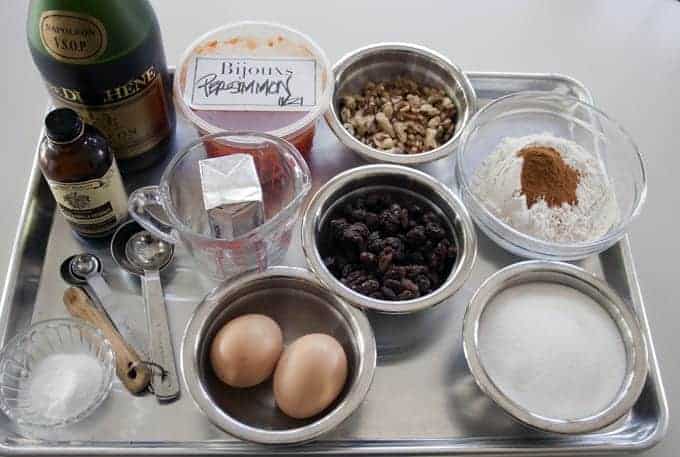Today is a milestone day as it represents the start of the some real visible construction - Yipeee!
Today we are going to casting zones 1 and 2 of 6 zones of the foundations that we eventually need to construct.

These 2 zones consists of
600 tons of rebar, which we will fill with 2295 m3 of concrete. This is one of the largest single casts in Singapore this year and certainly the largest one I have been involved in, we should be finished in around 16 hours. This is about as exciting as concrete gets!
Each concrete truck that you see on the road can carry around 8.5m3 This cast will take around 270 concrete trucks who will have to come constantly throughout the day..
Heres one of the delivery notes for the concrete. The concrete we are using is
grade 40 PBFC (portland, blast furnace, cement) instead of OPC (Ordinary portland cement) This is considered a green concrete as it uses the by product of industrial blast furnaces to replace the sand
More information on this type of concrete here.
We need the concrete to set slowly to prevent cracking, so as well as thinking carefully about its chemical composition and adding some extra chemicals, we also chill the concrete to around 27 - 30 degrees celsius before it is sent from the concrete mixing plant and we pour it all in a single 16 hour session without stopping...
The concrete will take around 4 weeks to fully gain its strength and we do a number of
tests on the concrete both on delivery and progressively as the concrete drys to ensure that the concrete is performing as we would expect and can reach its required strength.

We are using three elephant pumps (yes they look like an elephant with a 35m trunk and minus the ears!) The concrete trucks back up to the pump and discharge their load, the pump them can move it to the far corners of the site!
Each pump can discharge around 60 m3 per hour and so we are estimating around 14 hours non- stop casting depending on site conditions.

Once the concrete is pumped into the metal cages, a team of men with vibrating metal probes help add some vibration to the thick concrete which helps it flow into all the nooks and crannies of the raft.

Nearing midnight and almost finished.... The weather was kind to us.. and all the planning paid off.
Our First Casting....2500M3 of Concrete, 16 hours!

 So now we have attached the steel work into the foundation and ensuring that they can take the pressure of the building above we can start making the actual columns...
So now we have attached the steel work into the foundation and ensuring that they can take the pressure of the building above we can start making the actual columns... As if to prove that its all common sense, we actually make a huge metal mould which is clipped around the steel reinforcing bars and then
As if to prove that its all common sense, we actually make a huge metal mould which is clipped around the steel reinforcing bars and then




























